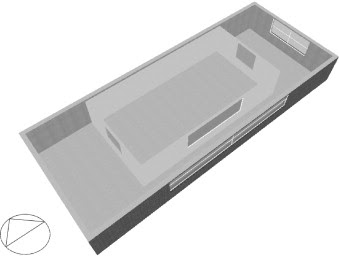

| Visitors Now: | |
| Total Visits: | |
| Total Stories: |

| Story Views | |
| Now: | |
| Last Hour: | |
| Last 24 Hours: | |
| Total: | |
Nested Thermal Design would save on heating and cooling costs
From
Changes to home construction design could result in 80% energy savings in Canada and other cold weather countries. Space heating is the largest single contributor to residential energy use in Canada at 60% of the total. Minimizing envelope heat losses is one approach to reducing this percentage.
“In the winter, you could get savings by living in a smaller space, period,” says Richman. “But you can’t just heat one room, because there is no insulation between one room and the outside or other rooms. To do it really well, you need to insulate the room and then insulate the whole house. As we explain it, zonal heating is just a house within a house, or a box within a box.”
The nested thermal envelope design has two key components. First, the home must be divided into two different zones; the perimeter and the core. The core is the home’s main living area, for example, the kitchen, the living room and bedrooms. The perimeter is those less often used rooms, such as a formal dining room, sunrooms and secondary bathrooms. Secondly, the home must have a small heating unit that cycles heat from the perimeter into the core during the winter season. The heat pump funnels heat lost to the perimeter back into the core of the home, before it escapes the perimeter and is lost to the exterior of the home.
To take full advantage of the design, the home’s core must be set at a reasonable temperature, for example 21 degrees, while the perimeter stays at 5 degrees. It is important to note that living in the core of the home is only necessary during the colder months, when the desire to save money on heating costs is at its height and when the disparity between indoor and outdoor temperatures is greatest.
Schematic of NTED™ building design showing nested thermal zones.
See more and subscribe to NextBigFuture at 2012-12-05 03:22:46 Source: http://nextbigfuture.com/2012/12/nested-thermal-design-would-save-on.html
Source:



