

| Visitors Now: | |
| Total Visits: | |
| Total Stories: |

| Story Views | |
| Now: | |
| Last Hour: | |
| Last 24 Hours: | |
| Total: | |
Installing That Pretty Bathroom Window
We had two challenges installing our new bathroom window.
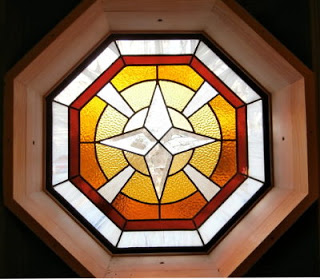 |
| Interior shot of the new bathroom window |
Not because of it’s shape (octagonal), but because of it’s position on the outside of the house, and the window’s depth.
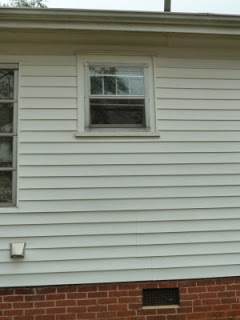 |
| Old bathroom window from the outside |
Position, because of the new siding we’re putting up.
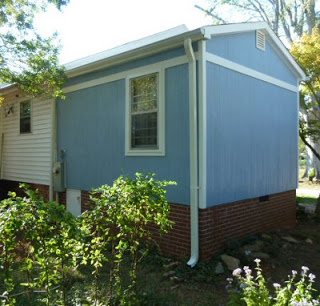 |
| New siding. So far we’ve only done this section of the house |
We’re using 4 by 8 foot barn board look panels. The side of the house is taller than the panels, so two pieces are needed to cover the wall height. A 1×6 inch board for trim covers the join at the top. It is painted white, as is all the trim. The problem with the bathroom window, is that its location would be where the trim goes. Not impossible, we could trim out around it, but we really wanted a simpler solution.
The second problem was window depth. Like the long, tall window we installed in the kitchen, this one was 6 inches deep. We have 4.5 inch thick walls. We’d have to do something about the difference.
After much brainstorming about these two things, here’s what we did.
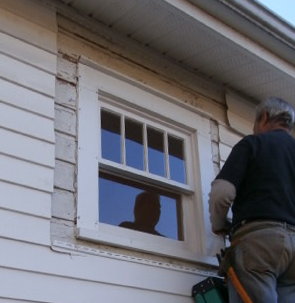 |
| This old window was original to the house. Dan cut away the vinyl siding in order to remove it. |
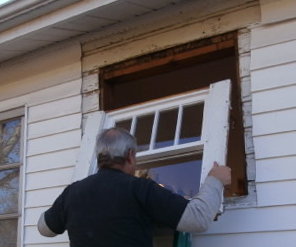 |
| It removed easily, because it wasn’t attached to a header or framing. It was just stuck into the side of the house. |
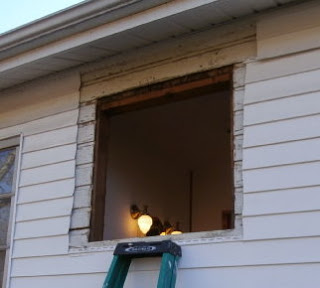 |
| Hello world |
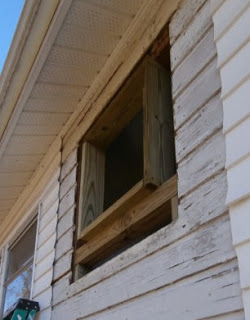 |
| Framing for the new window, deeper than wall depth |
In the above photo, you can see that the framing was made with 2x6s and extends beyond the side of house. With the kitchen window, we made up the difference between window and wall depths with extra trim. With this window, we wanted to bump out the siding to match the depth of the window. This way the window itself didn’t need extra trim, which would have been challenging due to its octagonal shape.
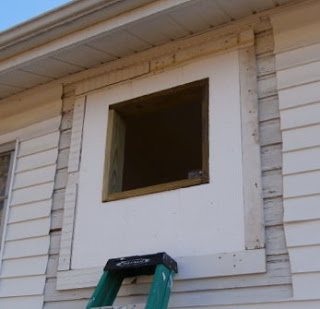 |
| Solid foam insulation was added to fill potential gaps. One can never have enough insulation IMO |
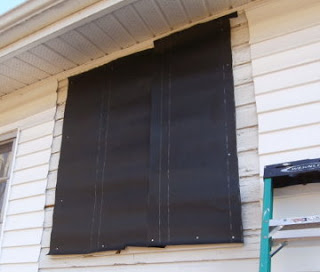 |
| Tar paper next |
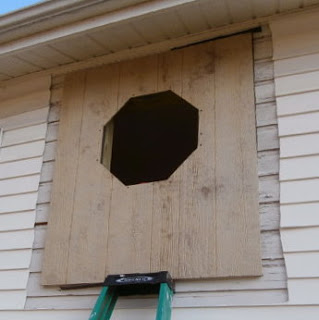 |
| Siding up |
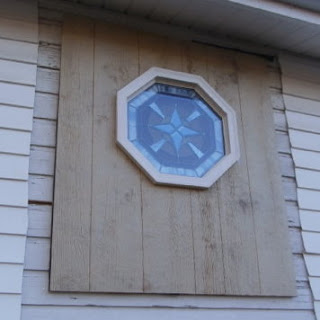 |
| Window in |
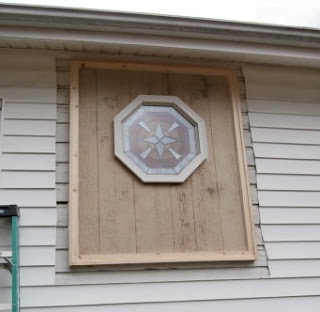 |
| Trimmed out |
Besides solving the problems I mentioned, this achieves a goal Dan had, to highlight the window architecturally. Hopefully (and I’m thinking it will), this will work visually with the rest of the new siding, though it will be awhile before we can get to that.
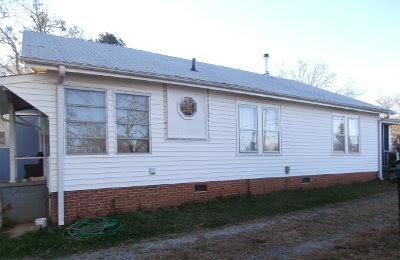 |
| Window and siding primed & ready to be painted Porch windows are to the left. Bedroom windows are on the right. |
There was a discussion in the comments of my Rationale For A Pretty Bathroom Window, about the relative privacy a stained glass window can offer. In our case, the height of the window and the proximity of our next door neighbor facilitate that.
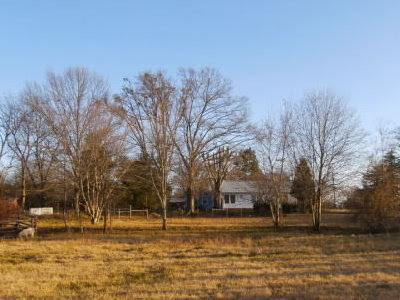 |
| View of our house from our next door neighbor’s. |
On top of that, the street view is blocked by our row of Leyland cypresses and a cedar tree. All of this is why I’m not really concerned about a curtain or blinds.
Happily, we had lovely weather for this project. Next we got to work on the inside. More on that soon.
2012-12-05 07:25:24
Source: http://www.5acresandadream.com/2012/12/installing-that-pretty-bathroom-window.html
Source:


