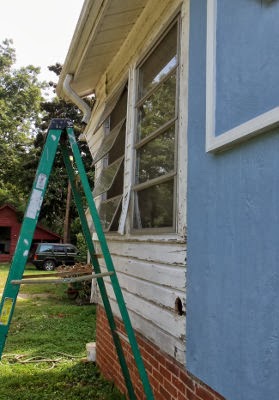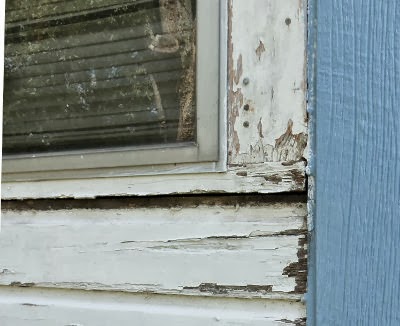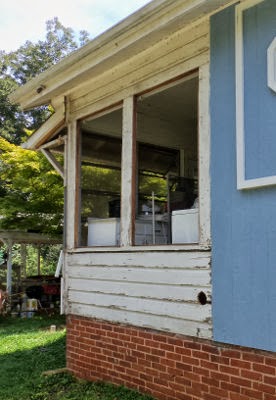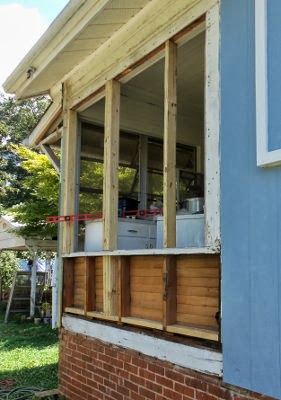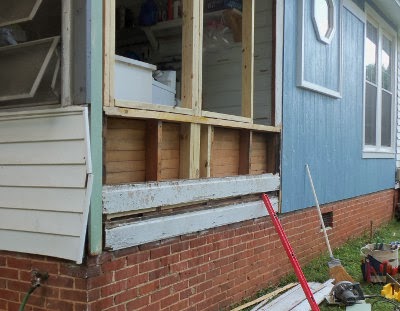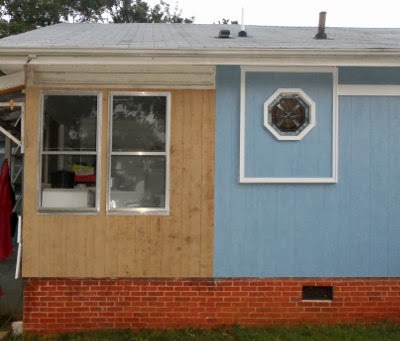

| Visitors Now: | |
| Total Visits: | |
| Total Stories: |
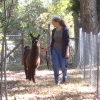
| Story Views | |
| Now: | |
| Last Hour: | |
| Last 24 Hours: | |
| Total: | |
More Progress On The House (Back Porch)
Continued from Progress On The House.
After Dan finished installing the new bedroom windows and I primed and painted the new siding, we discussed the back porch.
The back porch is my laundry room plus summer and canning kitchen. Initially, we weren't planning on replacing the old jalousy windows. The problem, however, was that the cranks had been stripped out so that they neither opened nor closed. They were what they were. I favored replacing them, because it gets mighty hot and humid on the porch during summer canning. All the heat remains on the porch because there is no air conditioning, nor heating for that matter. That's not a problem, but ventilation from open windows would help.
Pulling the vinyl siding off revealed another problem.
When the porch was built, the framing for the windows jutted out farther than the siding. That's not particularly a problem but it meant our new barn board panels wouldn't lie flush.
Dan modified it by ripping off just enough so that our new siding would lie flush.
He also discovered some wood rot in the rim joist/sill.
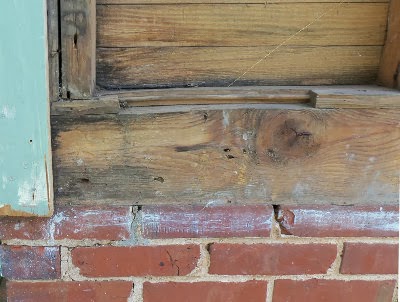 |
| Two side-by-side rim joists serve as the sill. It was planed to create a slope in the porch floor. We leveled the porch floor in March 2011. |
Replacing the sill and rebuilding the wall would be a huge undertaking. Perhaps someone else would have done it, but instead, Dan decided to treat it with 1 part polyurethane to 4 parts naphtha as a preservative.
Rather than purchase new porch windows, we decided to use the storm windows from the old bedroom windows. He modified the frame to incorporate those.
He used boards from the original siding as nailers for the barn board panels.
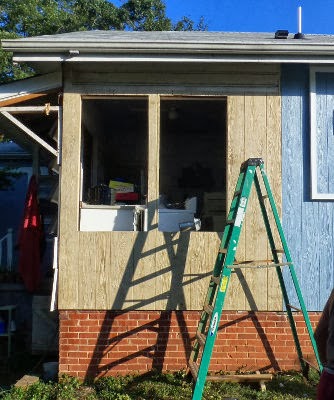 |
| Notice anything unusual about this photo? The sky is BLUE! In almost all of my photos this summer, the sky is overcast grey. |
Still to do: install a strip of barn board above the windows, trimwork, then priming and painting.
Source: http://www.5acresandadream.com/2013/09/more-progress-on-house-back-porch.html



