| Online: | |
| Visits: | |
| Stories: |
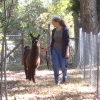
| Story Views | |
| Now: | |
| Last Hour: | |
| Last 24 Hours: | |
| Total: | |
Dining Room Windows – 1st One In!
In my first post about this project (here), we left off puzzling over how we were going to install those odd-shaped windows.
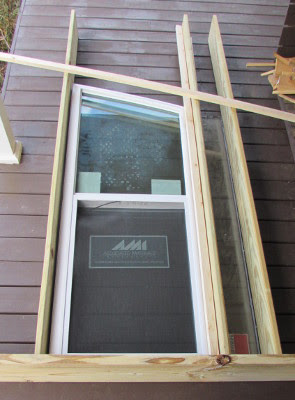 |
| Where we left off. The side light is there because the |
They're going to go on either side of the old dining room chimney.
 |
| We discussed taking down the old chimney, but that would have cost more money and time than we wanted to spend. |
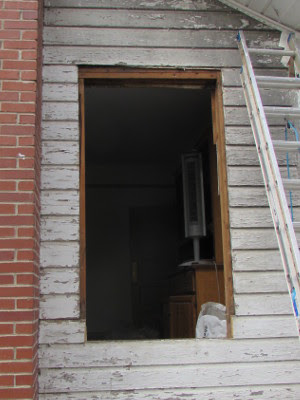 |
| Removing the old window was the easy part. |
This was the very first window we've replaced that actually had a header! We replaced eight windows prior to this one, and every single one was simply stuck into a hole in the siding and nailed in place.
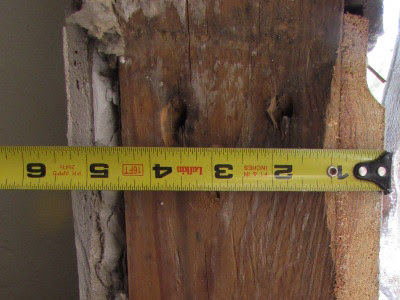 |
| Old siding + stud + drywall + cement board = 5.25″ On top of that, we were adding 1/2″ siding panels. |
I've mentioned that the dining (and living) room walls are cement board. The builder nailed them to strips (not sheets) of drywall. None of that is coming down, and neither is the original wood exterior. We've been adding our new siding on top of that.
 |
| Tar paper and siding covering the window opening. |
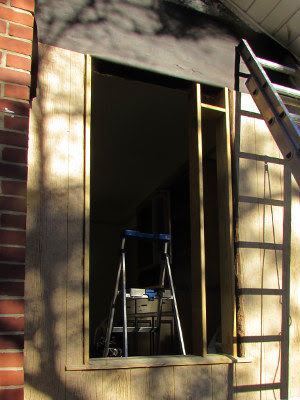 |
| After cutting out the opening, Dan built the casing. |
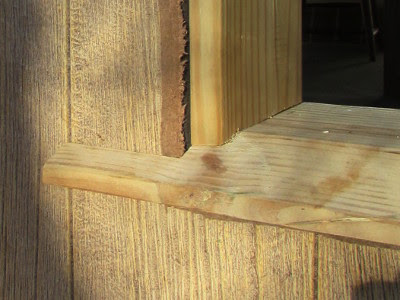 |
| He made his own sill. |
 |
| Inspections by Snoopervisor Meowy |
 |
| Something to nail the moulding to when we get to it. |
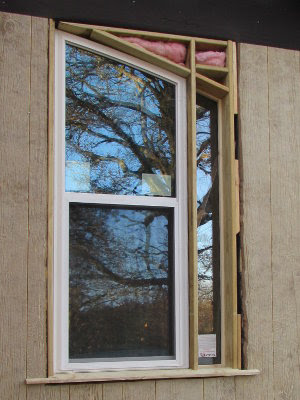 |
| First set of windows are in! |
So far so good! We need to finish with the insulation and it needs to be caulked, trimmed, and painted. However, Dan would like to get the other one in before we get much further along, so he can remember everything he did with this one. ![]()
Source: http://www.5acresandadream.com/2015/12/dining-room-windows-1st-one-in.html



