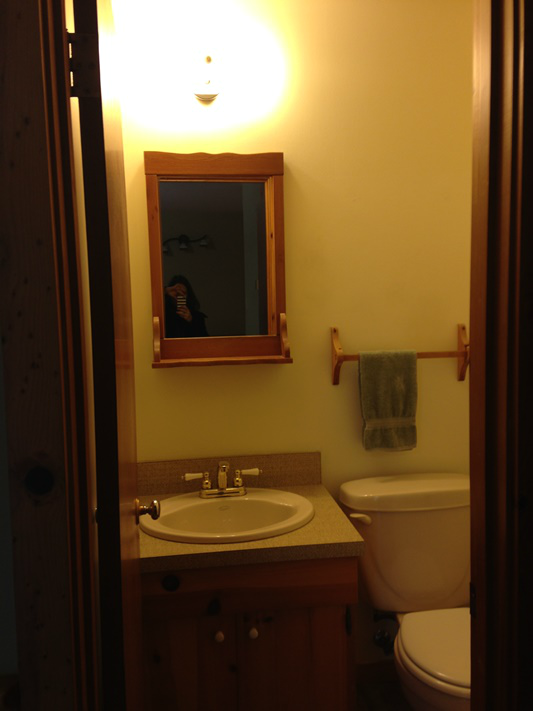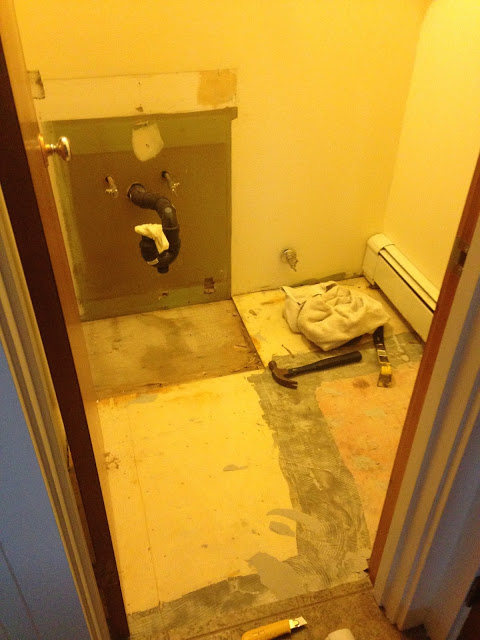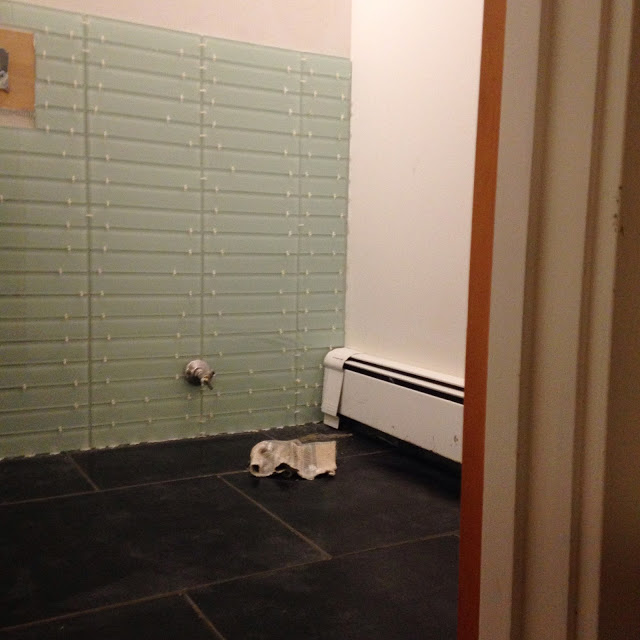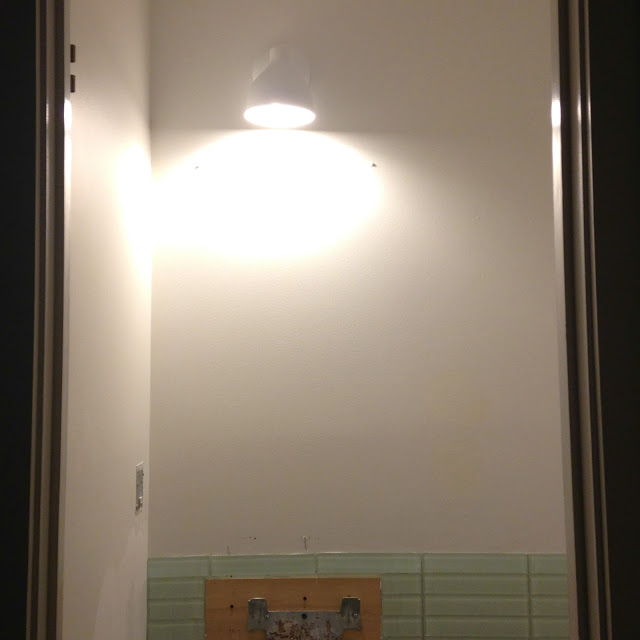

| Online: | |
| Visits: | |
| Stories: |
Half bath: Demo Day and Tiling Progress
I posted my plans for our main floor half bath more than three months ago, and then things went quiet. We had a busy Fall, and a hard time finding back-to-back weekends that we could devote to working on the bathroom.
On Friday, my Dad came to help me install cement board on the floor and tile the floor and back wall. It was my first time tiling, so I was happy (desperate?) to have his help. He did the measuring, figuring, and cutting, while I laid the tiles. And, by the end of the weekend, we had this:
The floor tiles are 18″ x 18″ ceramic, purchased for a steal at Floors Plus. We got such a good deal on the floor tiles (and our $10 Kijiji sink) that we didn't mind splurging on those beautiful 2″ x 10″ glass subway tiles (purchased at Centura Tile). I'm planning to use a dark grout on the floor and a light grey grout on the wall.
After the tiles had time to set, I installed the new light fixture (it looks like the single sconce is no longer available, but here's the double version):
The board/metal bracket gives you an idea of where the sink will go (it will be centered under the light and cover the entire board/bracket). I was one tile short from being able to install another row, so I ordered another box and the plan is to install two more rows when it arrives next week. That means we'll have three rows of tile above the sink, just like in my inspiration photo.
In the meantime, my plan is to grout the floor and finish patching and painting the walls. Oh, and we still need to purchase a new toilet. More soon!
Read more at House Pretty
Source: http://house-pretty.blogspot.com/2016/12/half-bath-demo-day-and-tiling-progress.html







