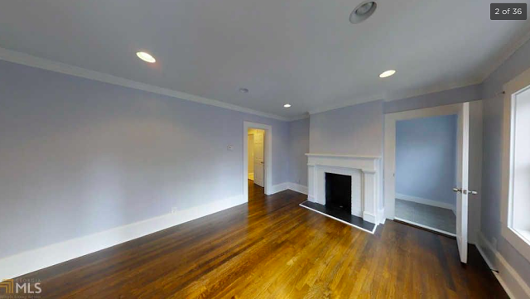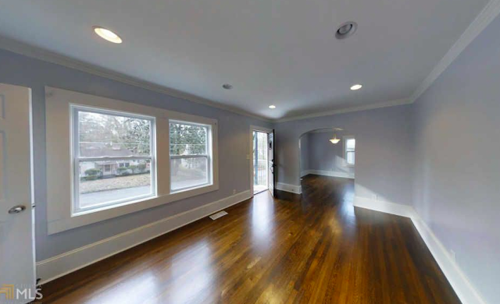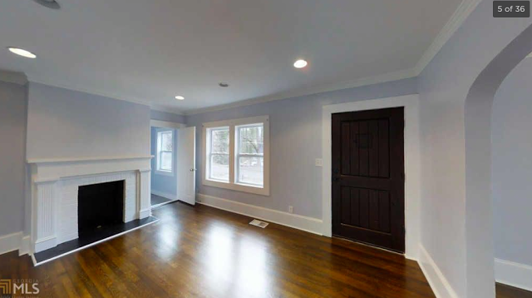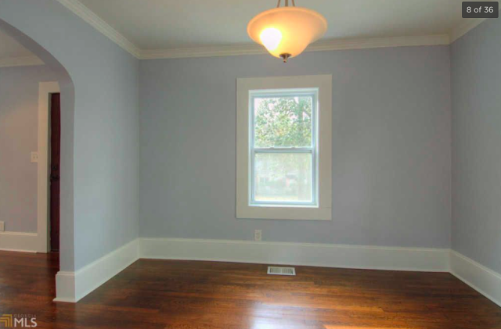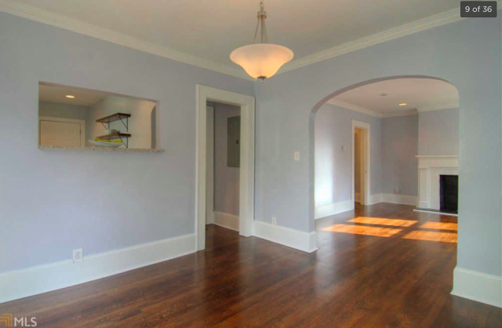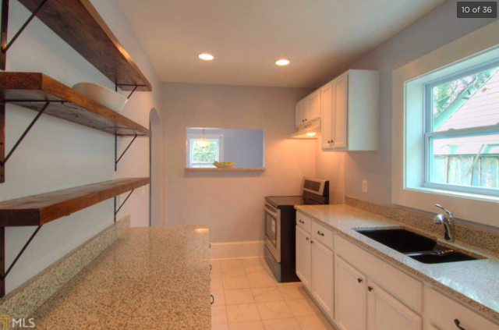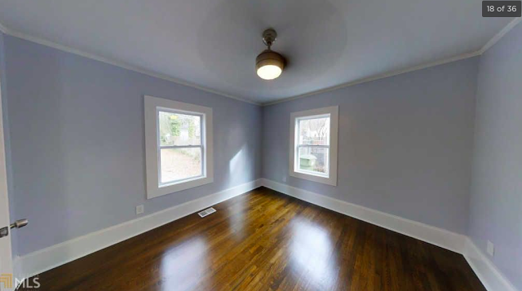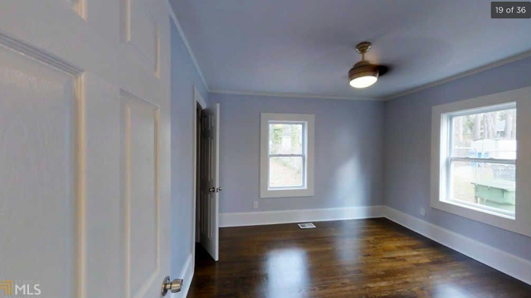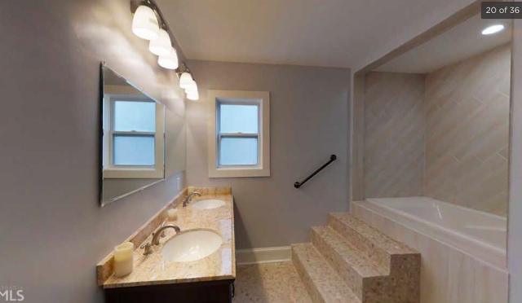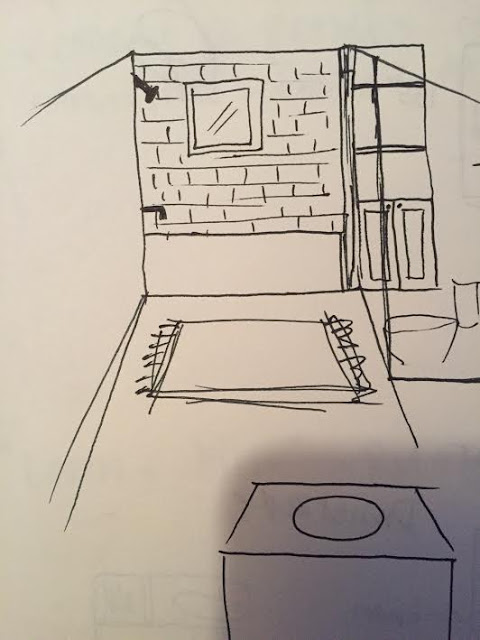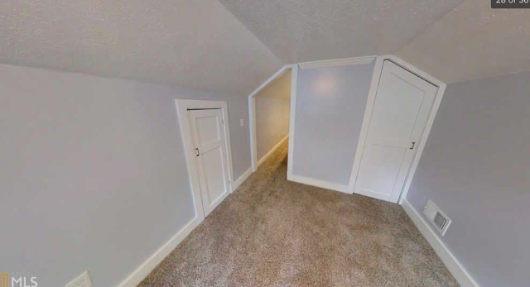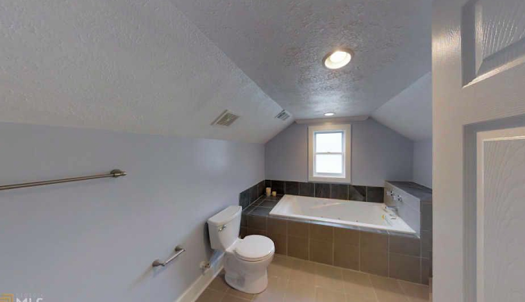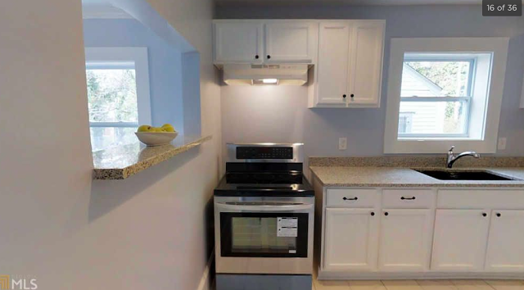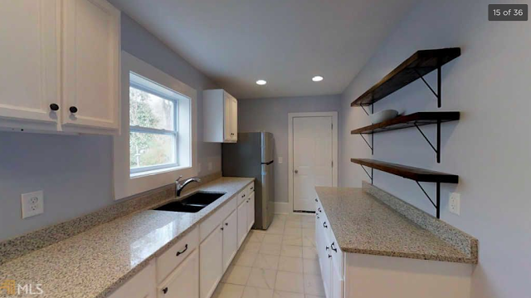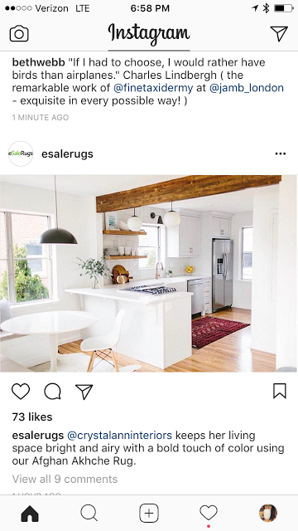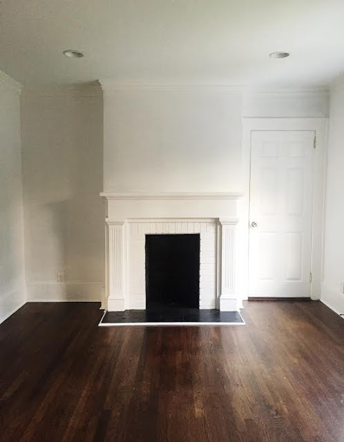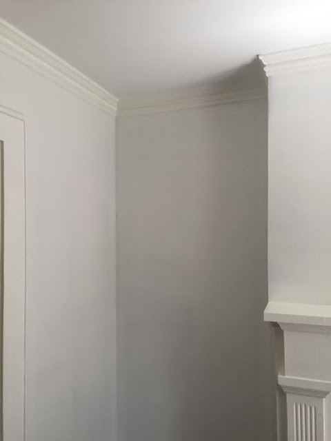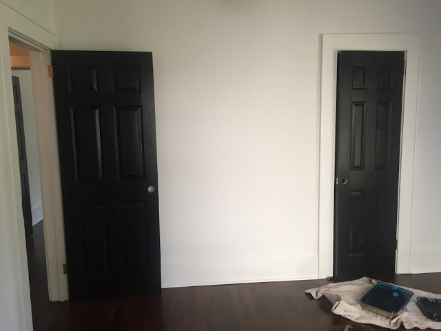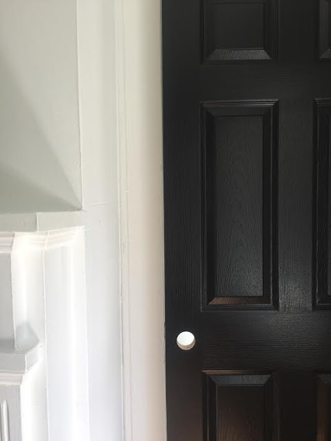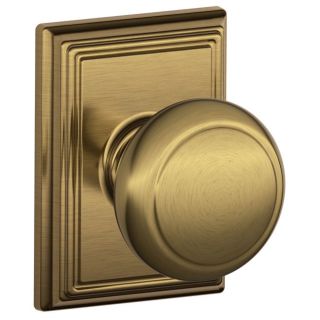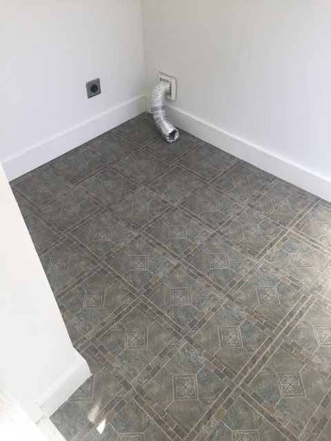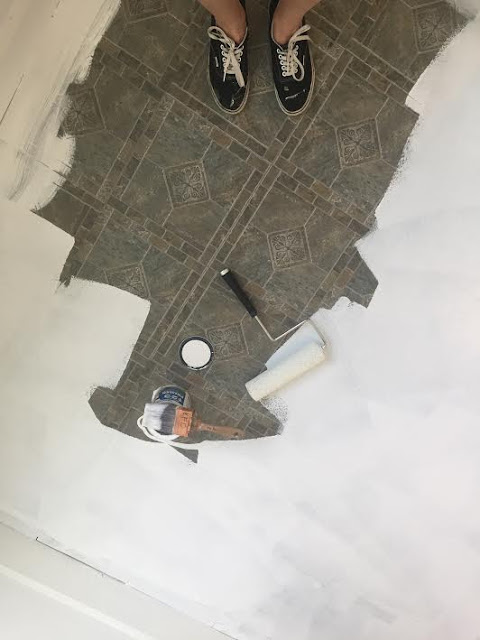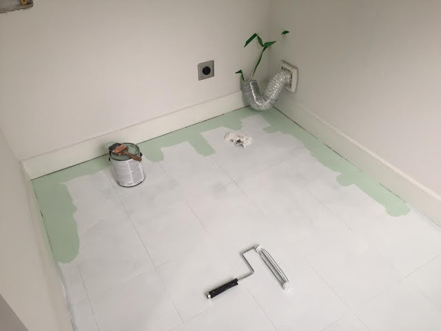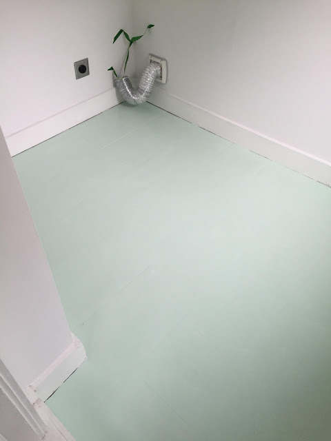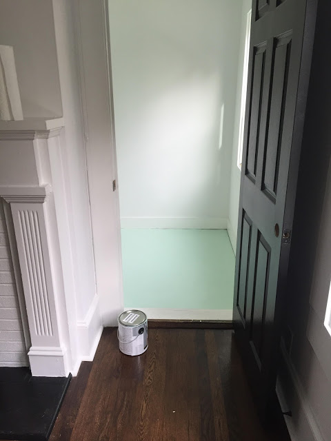

| Online: | |
| Visits: | |
| Stories: |
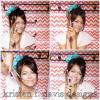
| Story Views | |
| Now: | |
| Last Hour: | |
| Last 24 Hours: | |
| Total: | |
I bought a house!
Wednesday, April 5, 2017 18:26
% of readers think this story is Fact. Add your two cents.
Hey everyone! I know I haven't blogged “like I should” the past couple of years or so. But, I wanted to write, because some exciting things have happened, and I bought a house! If you follow my Instagram (@kfddesigns), you may have noticed that my life changed quite a bit, and things are quite different than they were in 2015. I got divorced in 2015, and that was obviously a very sad (and private) experience, but life is good now, and I'm ready to talk about some new things.
I am excited to try and blog (at least a little more often) about my experience renovating my new home, as I have always wanted to have reno projects in my own house to tackle. I have had so many for clients, but it will be fun to make decisions for my own place.
I loved my last house. Everything was fresh and brand new, and really beautiful. However, I didn't have many “projects” because of that. Something in me has always been drawn to older homes, and I always thought I would be in one. Well, as things turned out, I ended up buying an 1100sf 1940's home that needs a little work. It doesn't need a ton of work, as it has already been “flipped,” but of course I want to make it my own, and tweak some major areas.
So, with that being said, a tour!
These are from the MLS listing.
These images with the fisheye camera lens crack me up. NO, the room is not that wide. And the laundry room door is not so wide compared to the fireplace. haha. Anyway, as you can see, they refinished the floors a nice dark American Walnut, and the original fireplace is intact. The house still maintains some original plaster walls, as well as some new drywall. The room to the right of the fireplace is the laundry room. This room will be a little tricky as far as furniture placement, but you know I love a challenge.
This is the view from the fireplace. The arched doorways are one of my favorite features! This is looking into the dining room. I'm excited to have a dining room again and use my pretty dining table. Finally! I have missed it.
Front door looks huge here. Again, it's not that big. I'm planning to replace it soon, I think, because the style is off to me, considering the cottage-y nature of the home.
Dining room below. That light fixture will be replaced probably this week!
Dining room, looking into living room and kitchen on the left. I want to remove the wall separating the dining and kitchen. I have thought long and hard about it, because I don't love the idea of tweaking the home's original bones (respecting the original design, and so on), but I just feel like it would really open up the galley kitchen so much, and feel larger. I think it is the right decision.
Kitchen.
Bedroom:
Bedroom #2:
OK, now this is the silliest part of the remodel. This is the downstairs bath, which is the main one to be used. The area that is to the right where the tub is here, is over where the porch used to be (the laundry room is part of that space, too). Apparently, in order to make more use of the space, they wanted to utilize that area for the tub/shower. Well, instead of drilling through the concrete floor for plumbing, they decided to put in a tub, raised off of the area that would be the concrete floor on the other side and in order to make it make sense, had to put in this dumb stairs situation. It's super dangerous and a big waste of space in a little house. SO! I have a master plan to completely rearrange it. It sucks that it was done this way, but it's really not user friendly and like I said – dangerous. And not to mention, not my style.
My plan for this bathroom is roughly this. Thanks to my ol buddy Chip for helping me scheme this up. He's a master with floor plans and knows a thing or 2 about engineering, so getting his 2 cents before closing was really nice.
The tub will be a standard tub/shower directly in front of you when you walk in. The vanity will be a 40″ vanity to the right of the door. To the right of the tub will be a new wall, and there will be a little shallow linen closet back there, and the toilet. So basically those items will be replacing where the existing tub is.
Hopefully all goes according to plan! I know I will post lots of photos to instagram as I move forward, so make sure to check there in addition to here.
Upstairs, they converted the attic space into a bedroom and bathroom with a hallway separating the 2.
This is the bedroom. I have grand plans of adding paneled wood to make a “shiplap” ceiling in here, as an inexpensive way of covering up the ugly stippled ceilings. This will be a guest bedroom/office space for me.
The upstairs bathroom. Huge plans for up here, too! I want to renovate this bathroom as well.
First, I'm going to tackle the downstairs bathroom and remove that wall separating the dining space and kitchen. Then, Id like to renovate the kitchen.
Look at my kitchen again:
So, there's this wall and little hallway separating the dining and kitchen spaces. I had this grand idea in my head, and SO WEIRDLY yesterday ran across an image on Instagram that was EXACTLY what I pictured it looking like:
The peninsula, the cabinets, everything. It's exactly what I imagined. So crazy!! Mine even will have the same little cut out once that main wall and hallway are removed/integrated into the existing floor plan. How crazy is that. The peninsula creates so much more workspace, and you could even do barstools, if you are so inclined. I have to have a beam overhead (mine will be 14″ drop from ceiling) and so it will be there too (Although I will not do a wooden one like this, but just covered sheetrock, so it will all be white). I love it!
I have already had all the walls painted Pure White by SW. I did Pure White because it matched the existing trim pretty well. I didn't paint them myself because I wanted it done quickly. You can see here the laundry room door is a normal size.  I love the fireplace! Eventually I want to do built in shelves to the left of the fireplace. I love the can lighting and the 10″ baseboard trim. The original picture moulding is also still intact, which I also love. The fact that the old trim around the doors is still there makes me really happy, too.
I love the fireplace! Eventually I want to do built in shelves to the left of the fireplace. I love the can lighting and the 10″ baseboard trim. The original picture moulding is also still intact, which I also love. The fact that the old trim around the doors is still there makes me really happy, too.
The other project I've tackled (I closed last Monday, it's been a busy week haha) is painting all interior doors black.
I did this myself.
So pretty. I would ideally like to replace all the new 6-panel doors with either antique doors or antique-look doors, but honestly don't want to spend $1200+ on it. So I painted them all black and now I love them just as much. (OK, maybe not as much, but close.)
I ordered these beautiful brass knobs for them:
I was going to do all antique knobs, faceplates. I actually went to the extent of checking out Eugenia's Antique Hardware here in Chamblee (AMAZING PLACE) but ultimately cost and efficiency won out. These knobs from build.com only cost me around $16-$28 per knob, as opposed to $100/$150 per knob. Plus, the newer ones will be easier to install, because they're made for new doors. If the only project I had was replacing doorknobs, Id totally go for the antique ones, but in this case, like I said, efficiency won out. I am still really excited about them!
The most recent project I tackled was painting the ugly linoleum floors in the laundry room. They looked like this:
Really awful. I was going to rip them out and put in new tile. That was my plan, until I started thinking about how I needed a washer and dryer asap. I thought… I could paint them? Initially I was going to do a stenciled look to replicate the look of cement tile shops tiles (which I love). However, I remembered Camila's cute mint green kitchen floor . Actually I thought to myself.. Mint green floors would be cute?! Then, I think I realized that I subconsciously was remembering her kitchen floors, which I've always loved.
So, I primed with my favorite Zinser 3-2-1 primer:
better already. 2 coats of that, then 2 coats of mint green porch and floor paint.
YES!
People keep asking if I'm worried about chipping, how will it hold up, etc etc. I know in the back of my head it could chip. However, I'd honestly rather touch up chips/scratches once or twice a year than have ugly linoleum floors. I plan to obviously put the W/D in there, and then probably a cute Oriental rug in there, too. I am having a handyman install LOTS of shelving in there for storage, so it'll be a highly utilitarian area, but honestly not a ton of like, guest foot traffic. You know? So shouldn't be much of an issue. And pretty easy and cost effective treatment. Plus …. bye bye linoleum.
I have done other fun stuff like put in a security system and am having a privacy fence built within the next couple of weeks. It feels so good to own a home again, and I'm so, SO excited about projects and the cuteness of this little casa.
I hope you'll follow along as I (try to) continue to blog about my renovations. It'll be fun in years to come to look back on the changes. It's actually funny looking back (after only a week and 2 days) on all the progress I've already made.
Source: http://www.kfddesigns.com/2017/04/i-bought-house.html



