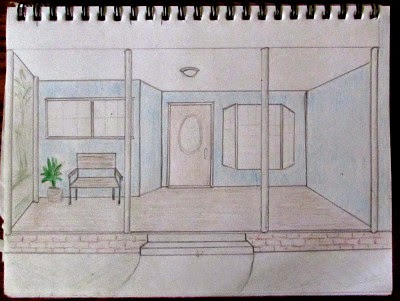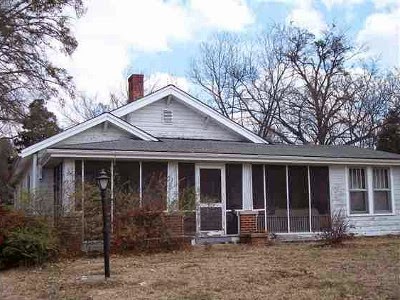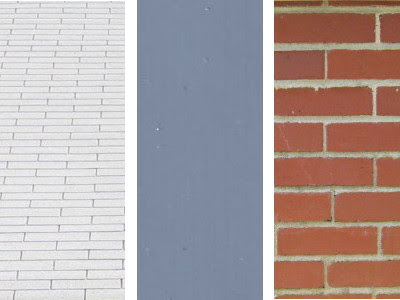| Online: | |
| Visits: | |
| Stories: |

| Story Views | |
| Now: | |
| Last Hour: | |
| Last 24 Hours: | |
| Total: | |
Idea For The Front Porch
 |
| Sketch of an idea for the front porch |
While Dan has been working on the house foundation, we have been discussing what to do with the front porch. During the brainstorming stage we can get quite elaborate! The bottom line is time and money. That means keeping it simple in design while meeting energy efficiency criteria and budget constraints.
The splurge would be Dan's bay window, which he would likely make himself from windows purchased at the builder's surplus store. We also need to purchase an energy efficient front bedroom window (on the left). We already have the front door. Another expense will be a new porch floor. Also the old ceiling will have to come down (before it falls down). Replacement options are open.
 |
| This photo was taken in 2009 but the house hasn't changed. |
We probably won't replace the screening at this time; maybe in the future. Simple porch posts will replace the brick and wood columns to support the roof. The windows on the right are my studio (currently being used for storage). We may want to finish off that part of the house too, which would mean another window! The gable ends will eventually have to be done as well. We think a shake look would probably suit the house best, but I've priced that and it isn't cheap.
The new porch will need a new foundation, probably in the same brick as the house foundation. We'll continue with the same barnboard siding painted the same color blue.
The front door will be brick red like the back door. Trim will be white. At least that's the plan for now. Changes not impossible!
Source: http://www.5acresandadream.com/2014/10/idea-for-front-porch.html




