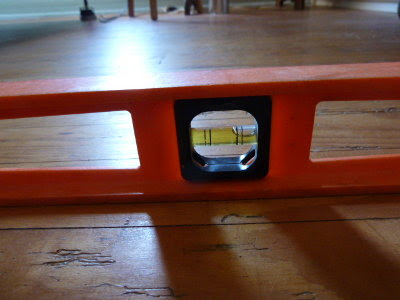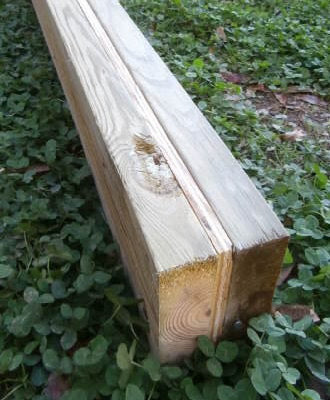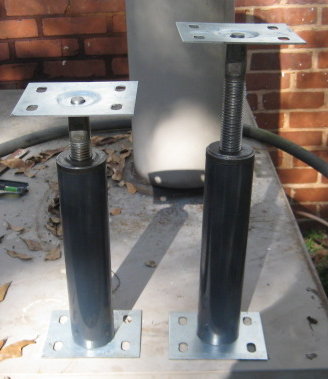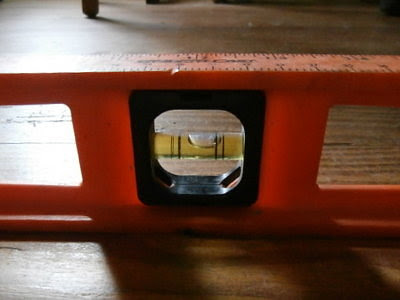

| Visitors Now: | |
| Total Visits: | |
| Total Stories: |

| Story Views | |
| Now: | |
| Last Hour: | |
| Last 24 Hours: | |
| Total: | |
Hall Bathroom Remodel: Preliminaries
In a previous post, “Starting On The Hall Bathroom,” I shared our “get started” plan for the hall bathroom remodel project. Step one was support for the sagging, bouncy floor on that side of the house. This included the front bedroom, a second bedroom, and the bathroom. The front bedroom especially, needed it badly.
 |
| Bedroom floor before. This isn’t a slope from one side of the room to the other, rather the floor sags to the middle of the room. |
Rather than working on these one room at a time like he did with the dining room and kitchen, Dan wanted to address these rooms as a unit.
The first step was to add bridging between the joists to stabilize them (examples in this previous post). This alone did much to stabilize the floor. Next he made his own carrying beams from two pressure treated 2x6s with a 1/4 inch thick piece of plywood in between.
 |
| Dan’s carrying beam (or girder) made from 2x6s & plywood |
He made one 10 feet long, and another 14 feet. The 10 foot beam was for the front bedroom, the 14 foot one spanned the middle bedroom and bathroom.
If we had a basement, he would have used 2x8s. With limited room in the crawlspace, especially toward the front of the house, he needed those extra inches to have room to move around. To compensate for the smaller girder size, he added extra piers to help support the weight. The piers were made with prefab pier bases from Lowes, and either 5″ round posts or square 4x4s.
To get the beams in place, Dan first raised the floor with post jacks.
 |
| Photo Nov. 2009, of posts used for the dining room floor |
Then he put the piers in place and removed the jacks. All of this made a huge difference, not only in levelness, but it made the floor much firmer underfoot.
 |
| Bedroom floor after. Trying to level it anymore might have caused other problems |
While it would be nice to get the entire floor perfectly level, that is pretty near impossible with a house as old as ours. Over time, the floor joists bow and eventually retain that shape. Sometimes the bow will not straighten out, but rather the entire joist will be lifted in that bowed position. The floor won’t be leveled and possibly other things can shift, like walls.
Now we’re ready to move on to step two, repairing the water damaged section of the bathroom floor.
2012-11-27 10:26:10
Source: http://www.5acresandadream.com/2012/11/hall-bathroom-remodel-preliminaries.html
Source:


