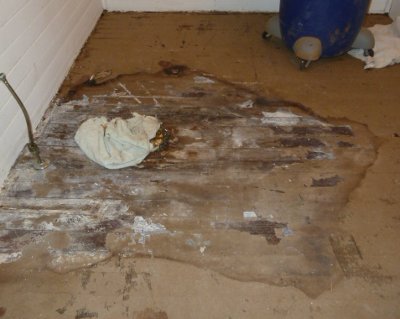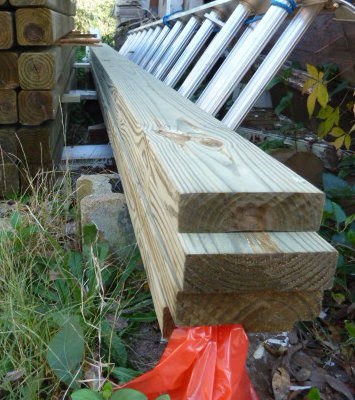

| Visitors Now: | |
| Total Visits: | |
| Total Stories: |

| Story Views | |
| Now: | |
| Last Hour: | |
| Last 24 Hours: | |
| Total: | |
Starting On The Hall Bathroom
Now that the kitchen is done, what’s next on our remodeling radar? The hall bathroom. And with winter right around the corner, we’ll likely commence with this project pretty soon, starting with the floor.
One of the problems we’ve had with our old house (93 years next year), has been a construction problem, the floor joists. When the house was built, the joists were placed 24 inches on center, i.e. the center of one joist is 24 inches from its neighbors. Nowadays, joists which span the length of a room are usually placed 16 inches on center, which makes for a sturdier floor. Because our floor joists are farther apart, we’ve had to deal with a lot of sag and bounce in our floors. We’ve worked on this problem room by room:
Now it’s the bathroom’s turn, which will actually be part of our larger master suite project. The first thing Dan will do is to run a carrying beam (or girder) the length of the house under the bathroom and both bedrooms (floor plan here.) In addition, he will add bridging between the existing joists to stabilize them even more. All these rooms need floor support eventually, especially the front bedroom which has a pretty bad sag. Might as well get it all done now.
That will be the first step.
The other problem with this floor, is water damage from the old toilet. We discovered this when we pulled everything out of the room. It was hidden by the old vinyl flooring, though the floor always felt mushy there and the toilet leaned a bit.
 |
| Hall bathroom floor. Water damage was under the old vinyl flooring |
Repairing the floor will be step two.
Weather permitting we’ll still work on our next outdoor projects: more fencing and a new chicken coop. Winter time though, is house project time.
2012-11-27 10:26:09
Source: http://www.5acresandadream.com/2012/11/starting-on-hall-bathroom.html
Source:



